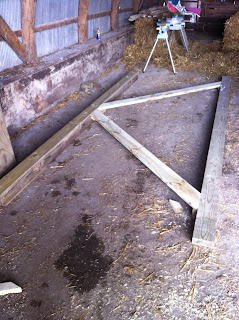The East and West Walls
Ok, this portion of the build was very fluid. I had no idea what to do until I did it. In the end I decided to put a full sized door on each end, and a window in each door. I build the walls in place, rather than building them on the floor and tipping them up. There was a lot of cutting to fit.
I used a header above the door, 2x4 this time, there won't be a whole lot of load to support.
 |
| Door opening in the east wall. |
 |
| More studs in the East wall. The west wall will be identical. I have a single rafter up as a guide. |





















